The Seam
Role: Research, Strategy & Designer
Team: Sarah Chan, Lucy Cui, Stephanie Tung, Krizia Napolitano
3 discplines: architecture, business, planning

The Seam
Role: Research, Strategy & Designer
Team: Sarah Chan, Lucy Cui, Stephanie Tung, Krizia Napolitano
3 discplines: architecture, business, planning
Award
Shortlist top 10 – Only Canadian team of 130 submissions in North America. Original panel + proforma submission here.
Challenge
Design an urban master-plan strategy to revitalize Toronto’s industrial Donlands in two weeks. The proposal must provide a financial return that meets or exceeds the current income generated by the properties. It should also be a catalyst for further redevelopment in the area.
Graduate competition hosted by the Urban Land Institute.
Solution
The Seam is a master-plan strategy revitalizing Toronto’s industrial east Donlands as a vibrant mixed-use district. Punctuated by cutting-edge architecture and creative public art, the site leverages its proximity to major employment centres, transit infrastructure, and natural assets to create a new development area instrumental to Toronto’s wider city-building strategy.
Deliverables:
• Analysis of demographic + political + economic forces
• Master land-use plan
• Urban design phasing schedule addressing typology, architecture, and sustainability
• Market-feasible development program and financial proforma


CONCEPT
The seam is a line along which two pieces are sewn together; it joins, links and connects.
ANALYSIS
Site Context




CIRCULATION

FLOODPLAIN

ZONING

Iteration 1
There first concept proposed was a visionary pedestrian-centric walkway. This would cut through the main site and connect the separated nodes. However, after talking to the project advisor, our proposal needed to be reformed for feasibility.
What we kept was the idea of a strong network.
DON VALLEY PERSPECTIVE

Iteration 2
The strong network was a theme with high potential, since the site was highly “transitional” (see below diagrams). It was situated at the edges of many different typologies. The second design proposal links these zones of development to the existing communities. Hence, the Seam.
STRATEGY
The seam connects transportation, neighborhoods, and open space systems.


Connecting Zones


Connecting Zones


Connecting Zones


Connecting Zones

SOLUTION
Design Narrative
Owing to its unique geographic location, The Seam is a connection between zones of new development and existing communities. Broadway Avenue will be extended north through the site and connect it to East Harbour and Sidewalk Labs to the south, while the new pedestrian bridge across the Don River will link the site to Corktown Commons and the larger West Donlands area. Thus, the site becomes the final piece to creating a new major corridor.
Residential units move from townhouses on the north to condominium towers on the south, creating a density gradient linking together existing residential and commercial areas. To create a seamless residential fabric, three parcels north of Eastern Avenue are included. (otherwise is unprofitable space because of its required flood infrastructure).


VIEW INTO CIVIC PLAZA
Imagined as a larger employment corridor, The Seam is a connection between ideas and action. It provides ample office space for new businesses, particularly the demand for tech firms. Our proposal includes two innovation labs and a cultural center.
T-Lab is a makerspace which houses the Toronto Tool Library, a full-service woodshop, and fabrication lab. O-Lab will offer affordable co-working spaces geared towards early-stage social enterprises and business incubator programs. The cultural centre will act as a satellite campus of OCAD University.
The site’s integration of naturalized lands with a key green network along the Don River embodies the connection between social and environmental sustainability. A landscaped park running up the western edge of the site will double as both a flood zone protection mechanism and provide green space for recreational use.
Finally, The Seam is a connection between people and civic life. The main civic plaza at the base of the cultural center will provide an open space for live music and outdoor events all year round. Pedestrian paths will provide a direct connection from the cultural centre to the park, increasing access to recreational opportunities for families and enhancing the riverside as a public amenity. The park will feature public art from local Indigenous artists, with a focus on fostering pride and recognition for Indigenous contributions to the development of Toronto.

BROADVIEW STREET
Streetscape Design


Phasing Schedule
Phasing describes the order in which the site will be built. I designed the phasing in a way that allows for continued circulation and for systematic partial operation of the site.

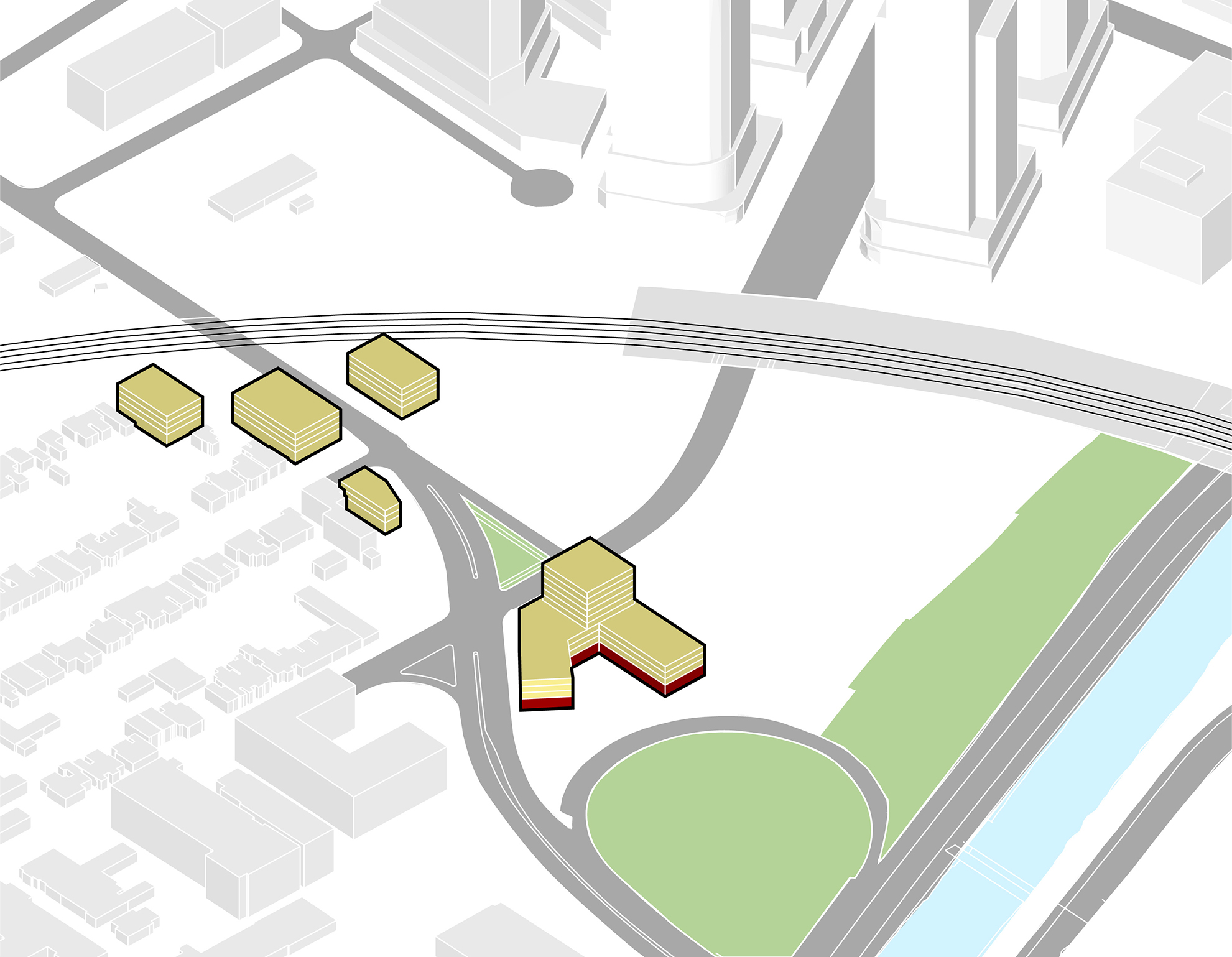
Phase 1
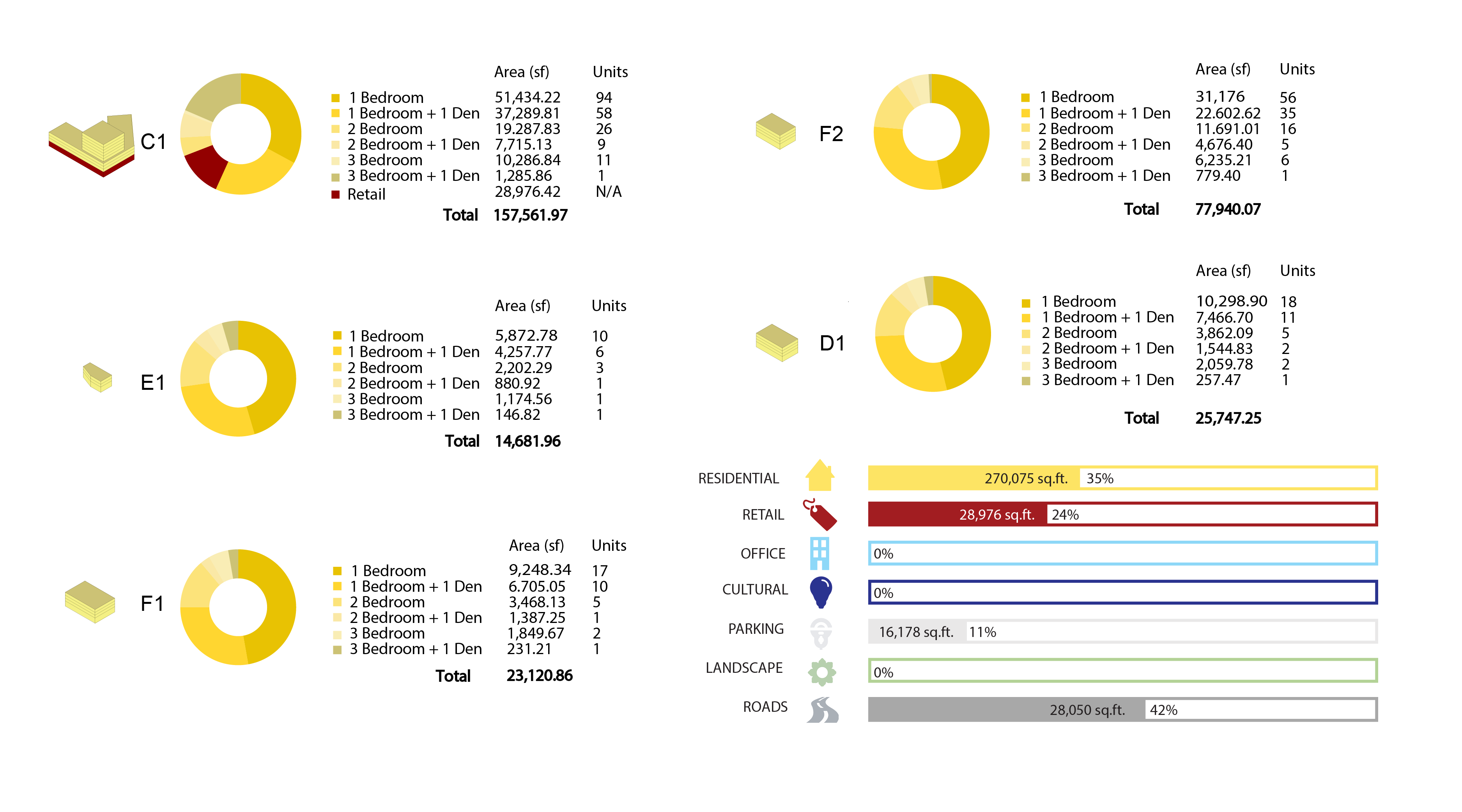
Phase 1
Residential and Commercial along main road – will support remaining site.
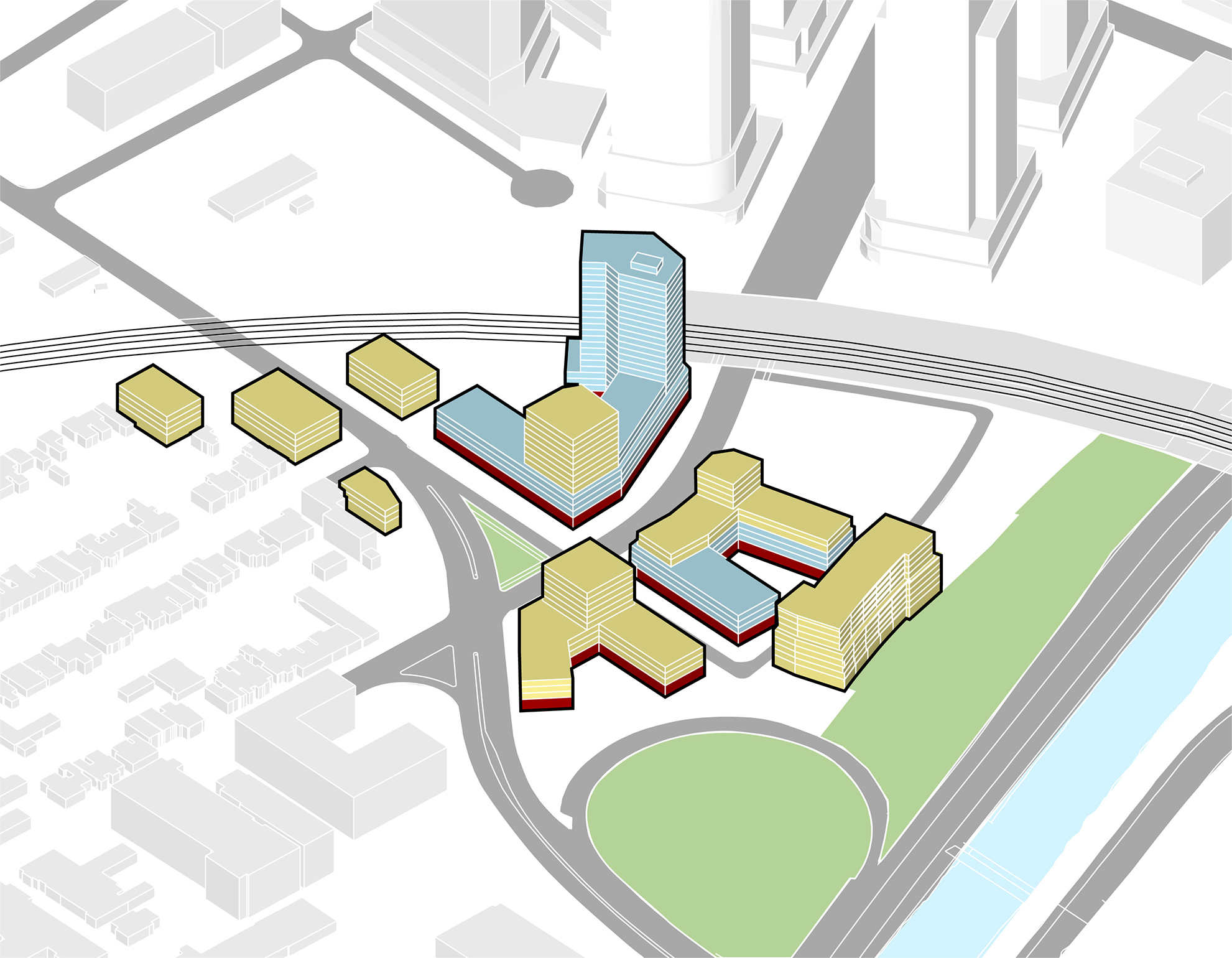
Phase 2
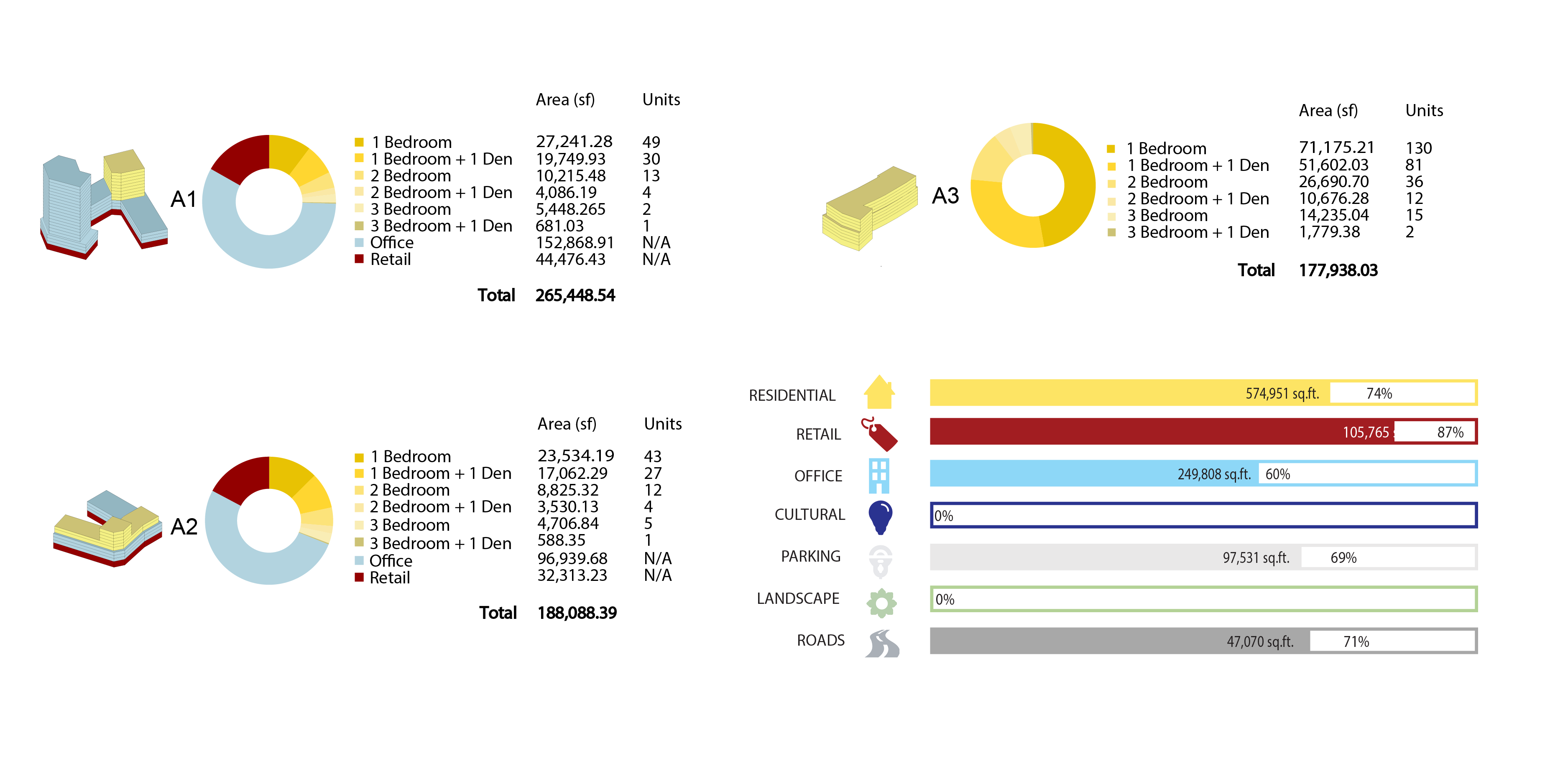
Phase 2
Business zones and circulation constructed.
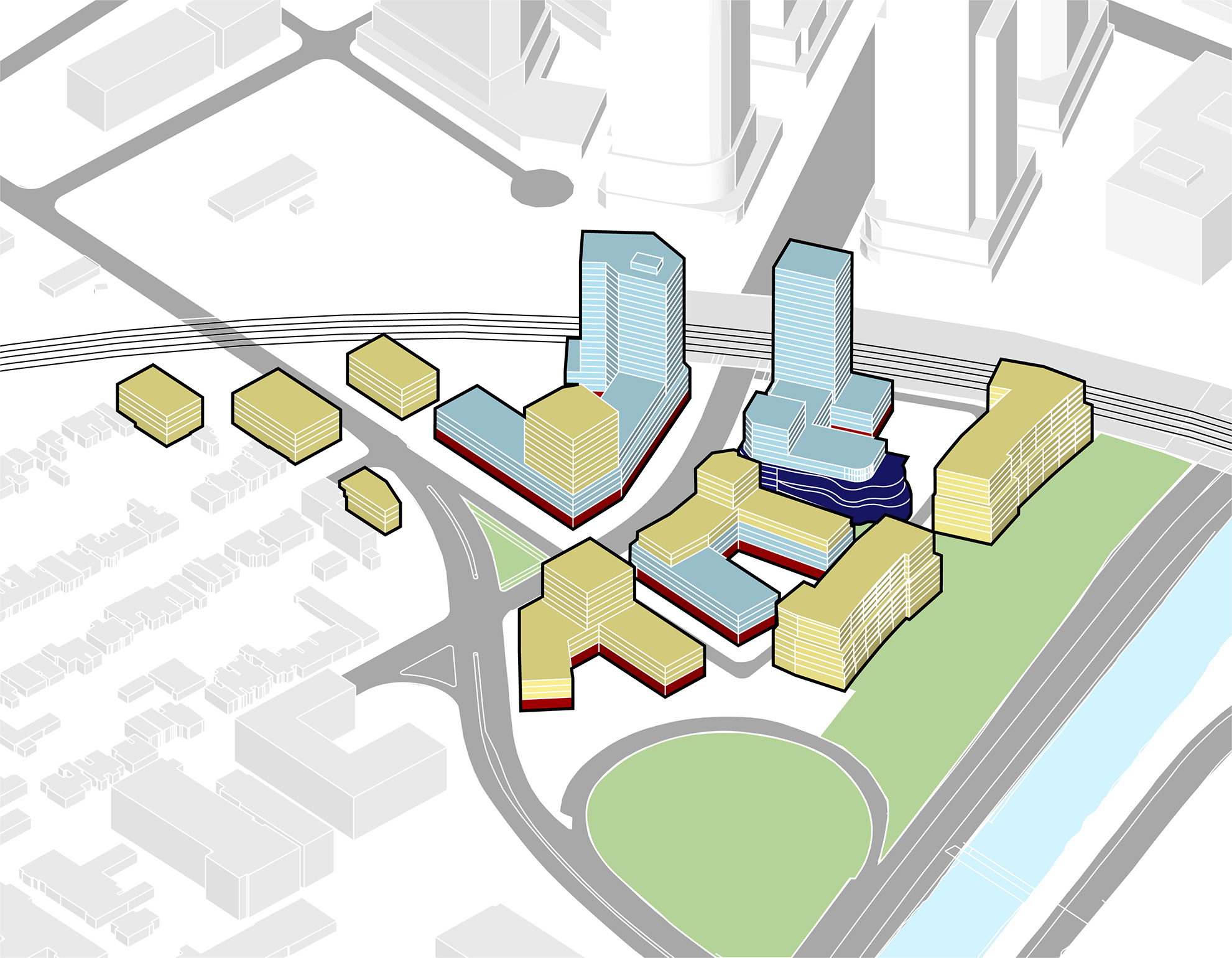
Phase 3
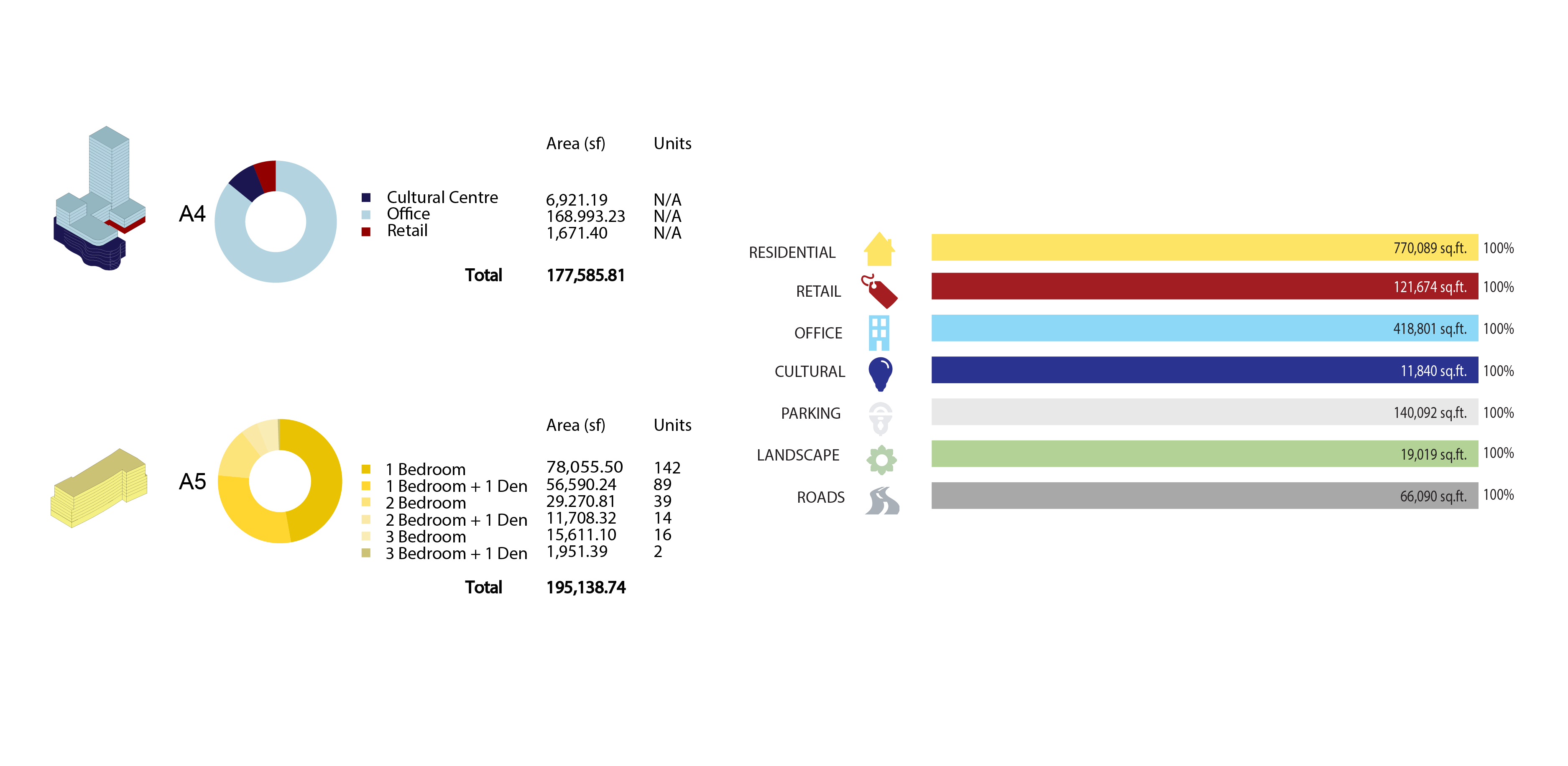
Phase 3
Cultural centres and final landscape built.
MARKET FEASIBILITY
Proforma Summary
Working with the MBA student, we revised the massing and altered the amount of development types to ensure there was profit. Original panel + proforma submission here.

REFLECTION
Learning and Results
I was happy to work with two other disciplines and we had to time manage well since we all had to balance graduate school. I’m proud that we were able to achieve recognition with our design, and that our project was able to stand with other Ivy league school submissions. By combining our strengths, the result was a feasible and innovative design.
I learned about business considerations in this project, as well as the legal planning in place. There were many back and forth iterations of typologies (i.e. higher rental percentage) to ensure profit. This is also one of the few projects that doesn’t focus on individual architectural design. I found it very enjoyable to have a set of restrictions and a methodological way of approach the project.
Next Project
Parametric Species Design